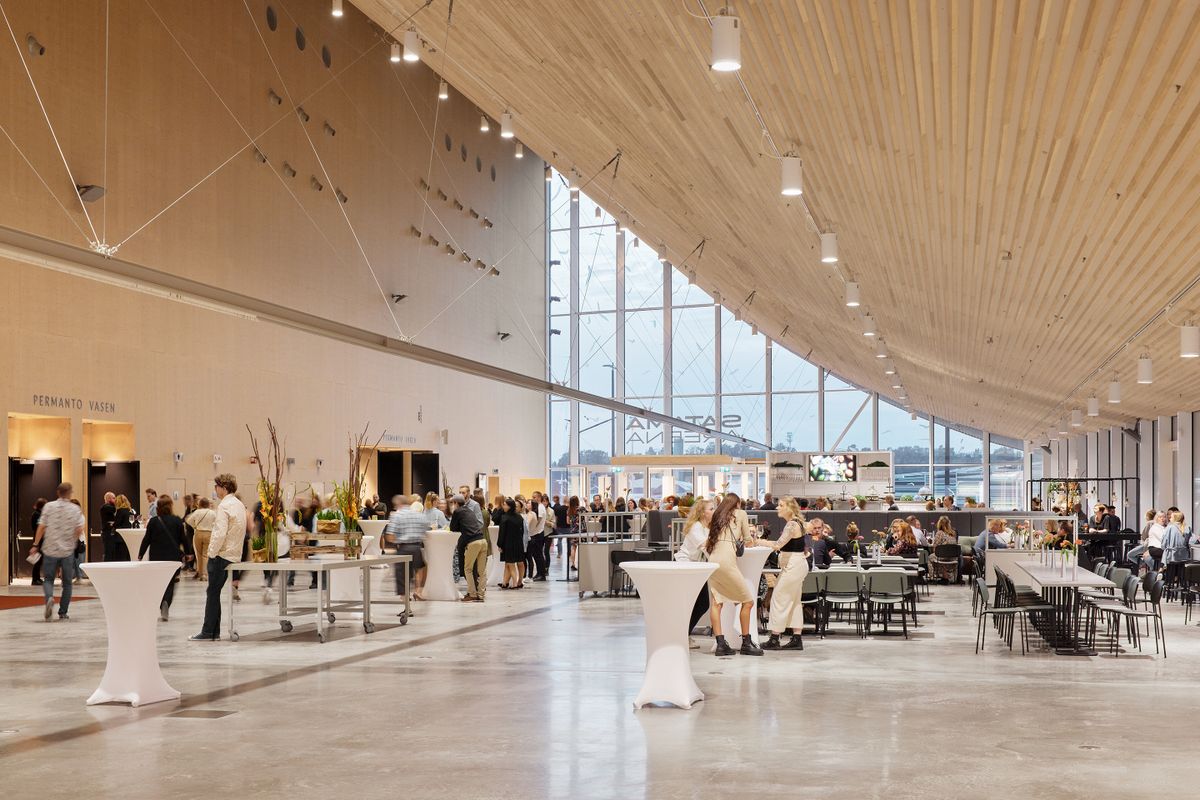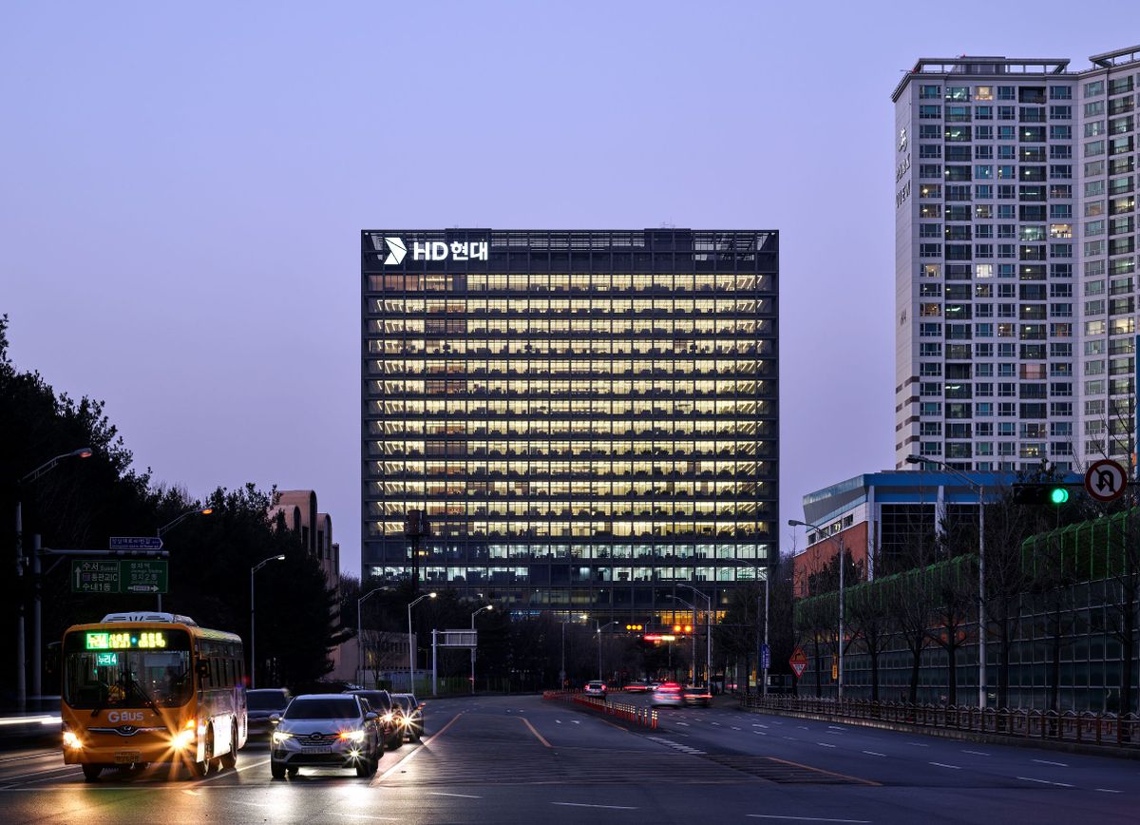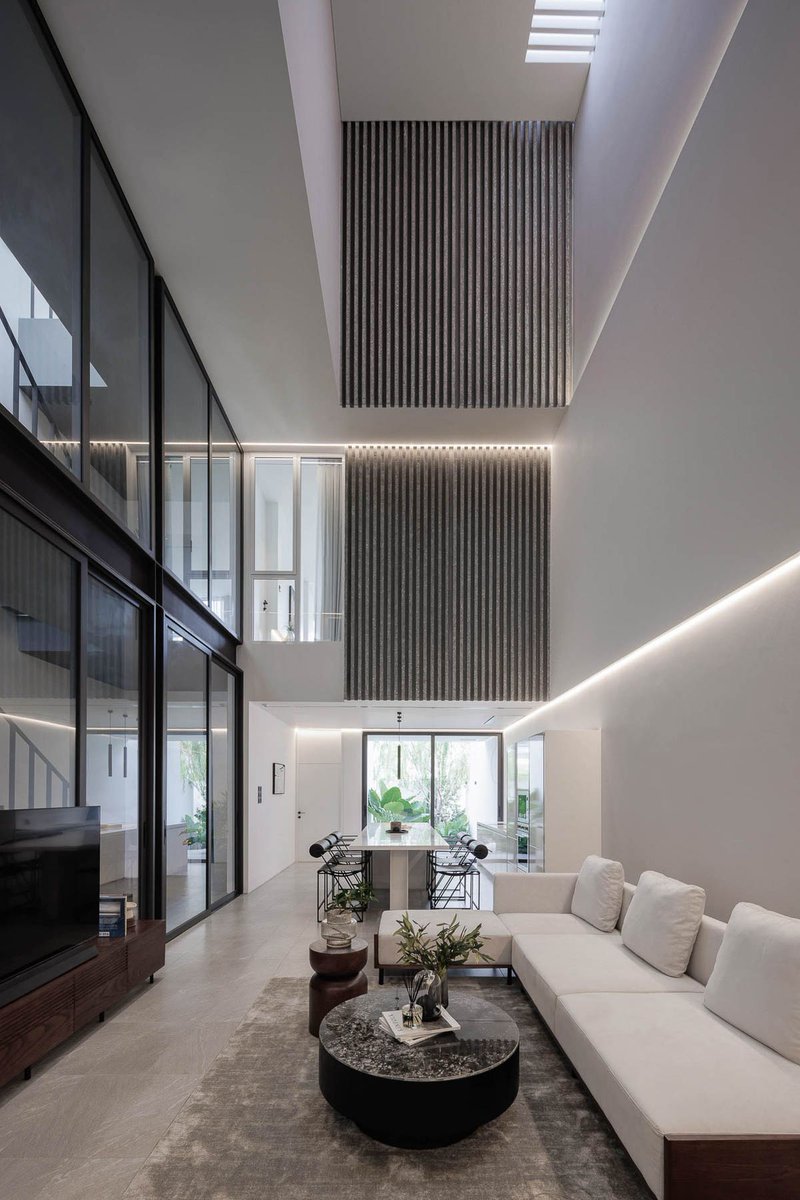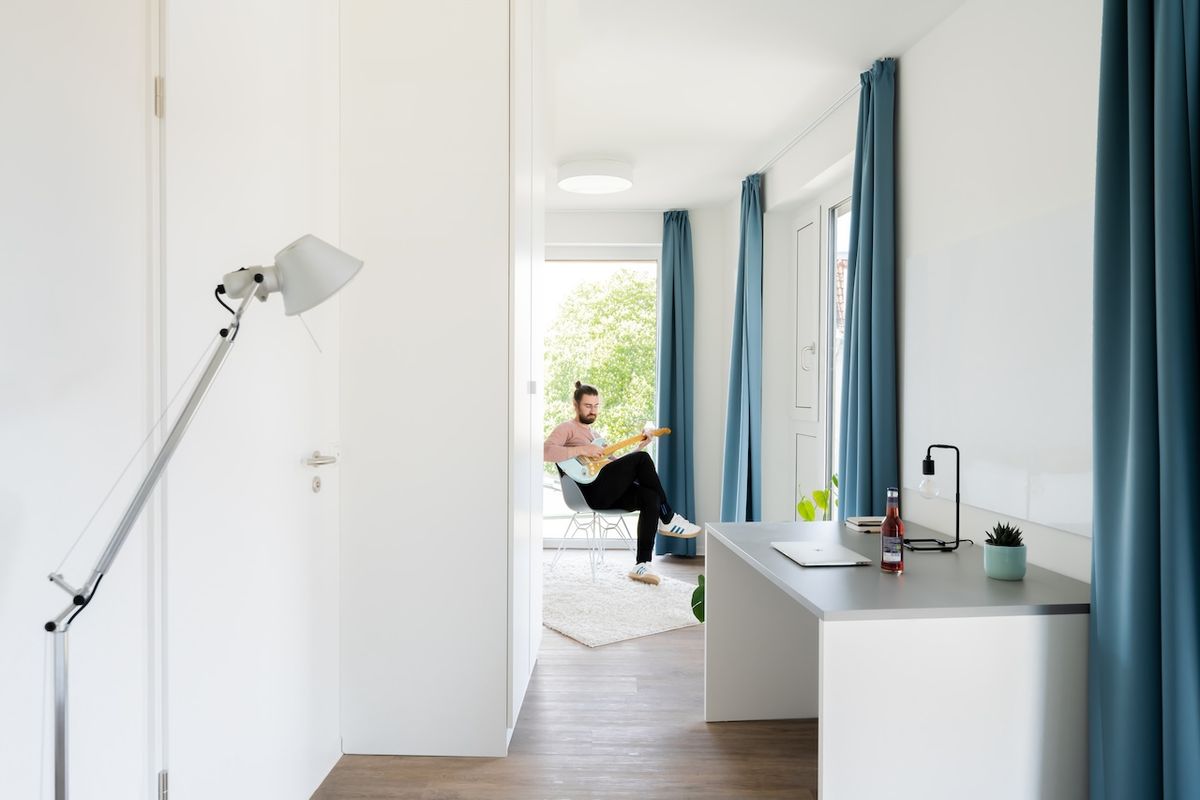
Architizer
@Architizer
Architizer is the home of architectural inspiration.
ID:51040617
http://architizer.com 26-06-2009 12:40:06
61,3K Tweets
1,2M Followers
2,2K Following











This non-commercial, experimental, short animation tells a story about architecture in an unconventional way. #VisionAwards #ArchitectureVideo architizer.com/blog/videos/wa…









The innovative design of Event Centre Satama employs curved glulam beams to support a tensioned roof, while the hall's modular system allows for six different configurations, accommodating up to 3,200 people.
Details: arc.ht/3yrfGpP | 📍 Kotka, Finland #ProjectOfTheDay



